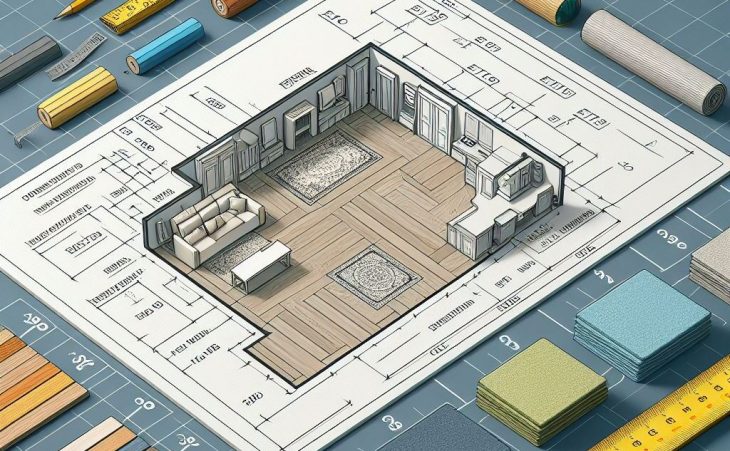
Estimating flooring is a crucial aspect of any home renovation or construction project. Whether you’re a homeowner embarking on a DIY project or a seasoned contractor managing multiple jobs, accurate flooring estimation is essential for budgeting, material procurement, and project planning. In this guide, we’ll delve into the intricacies of flooring estimating, covering methods, tools, and best practices to help you streamline the process and achieve optimal results.
Understanding Flooring Types
Before diving into estimation techniques, it’s essential to familiarize yourself with the various types of flooring materials available. From hardwood and laminate to tile and carpet, each material comes with its own set of characteristics, costs, and installation requirements. By understanding these nuances, you can make informed decisions during the estimation process and ensure that your project meets both aesthetic and functional requirements.
Measuring the Space
Accurate measurements form the foundation of any flooring estimate. Begin by sketching a floor plan of the area to be floored, including all nooks, corners, and alcoves. Use a tape measure to record the length and width of each section, taking note of any irregularities or obstacles that may affect installation. For larger spaces, consider dividing the area into smaller sections to facilitate more precise measurements.
Calculating Square Footage
Once you have the measurements, calculating the total square footage is relatively straightforward. For square or rectangular rooms, multiply the length by the width to determine the area in square feet. For irregularly shaped rooms, divide the space into smaller sections and calculate each individually before summing up the totals. Don’t forget to account for wastage and overage, typically ranging from 5% to 10%, to accommodate cuts, mistakes, and future repairs.
Accounting for Material Requirements
With the square footage determined, it’s time to estimate the quantity of materials needed for the project. Each type of flooring material has its own coverage area per unit (e.g., square foot for tiles, square yard for carpet). Consult with manufacturers or suppliers to obtain this information, factoring in any additional materials such as adhesives, underlayment, or grout.
Considering Pattern and Layout
For certain flooring materials, such as tiles or hardwood planks, the pattern and layout can significantly impact material requirements and installation costs. Consider factors such as orientation, directionality, and pattern repeat when estimating material quantities. Additionally, factor in extra materials for pattern matching, especially for intricate designs or diagonal installations.
Incorporating Installation Costs
Estimating flooring costs goes beyond material expenses; it also involves factoring in installation costs. Labor fees can vary depending on the complexity of the installation, the skill level required, and local market rates. Obtain quotes from reputable contractors or installers to get a better understanding of labor costs and include this figure in your overall estimate.
Utilizing Estimation Tools
In the digital age, numerous tools and software are available to simplify the flooring estimation process. From online calculators and mobile apps to specialized software programs, these tools can help streamline measurements, calculate material quantities, and generate detailed cost estimates with minimal effort. Explore different options to find the tool that best suits your needs and preferences.
Accounting for Additional Expenses
In addition to material and labor costs, don’t forget to budget for ancillary expenses such as delivery fees, equipment rentals, and permit costs. These miscellaneous expenses can quickly add up and impact the overall project budget if not accounted for in the initial estimate. Be thorough in your assessment to avoid any surprises down the line.
Reviewing and Revising Estimates
Once you’ve compiled all the necessary information, take the time to review and refine your estimate. Double-check measurements, verify material costs, and ensure that all potential expenses are accounted for. If necessary, revise the estimate to reflect any changes or adjustments before finalizing the budget and proceeding with the project.
Conclusion
Mastering flooring estimating is essential for anyone involved in home renovation or construction projects. By understanding the nuances of different flooring materials, accurately measuring the space, and factoring in material and labor costs, you can create detailed estimates that serve as the foundation for successful project planning and execution. With the right tools, techniques, and attention to detail, you can confidently tackle any flooring project with precision and efficiency.
Was this page helpful?
Our commitment to delivering trustworthy and engaging content is at the heart of what we do. Each fact on our site is contributed by real users like you, bringing a wealth of diverse insights and information. To ensure the highest standards of accuracy and reliability, our dedicated editors meticulously review each submission. This process guarantees that the facts we share are not only fascinating but also credible. Trust in our commitment to quality and authenticity as you explore and learn with us.
